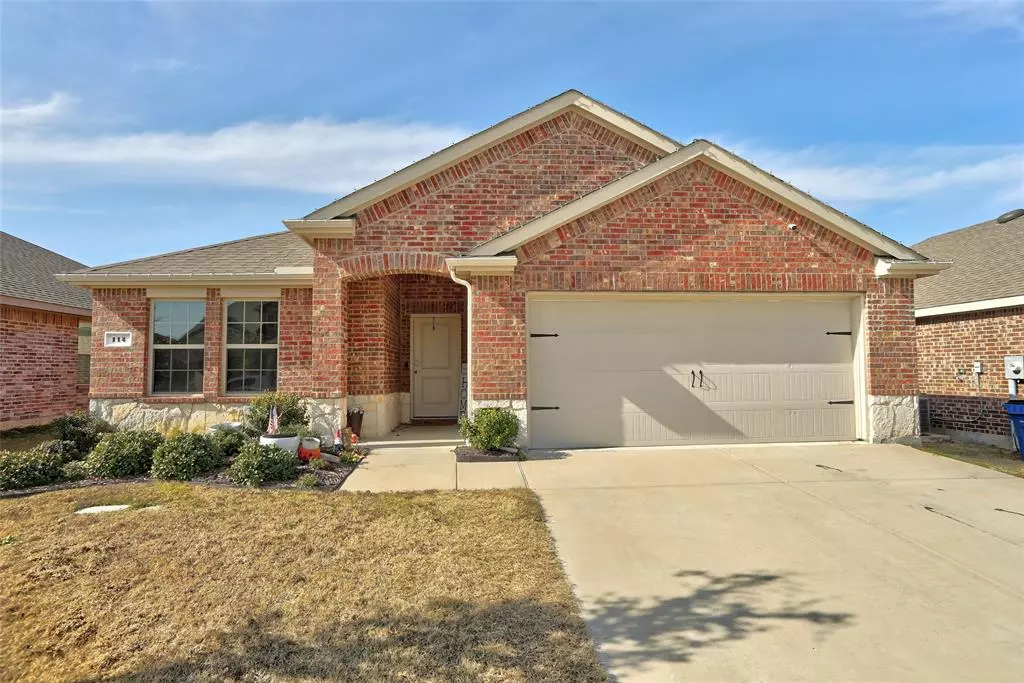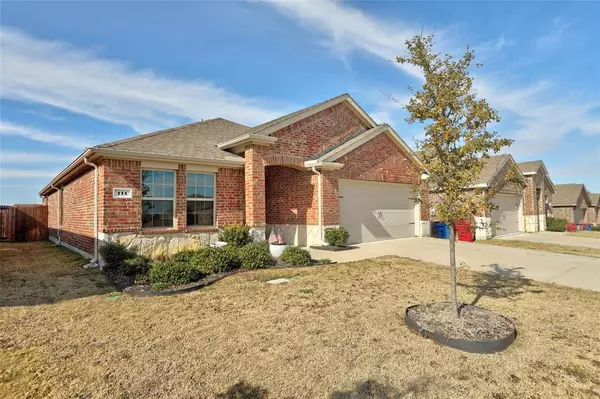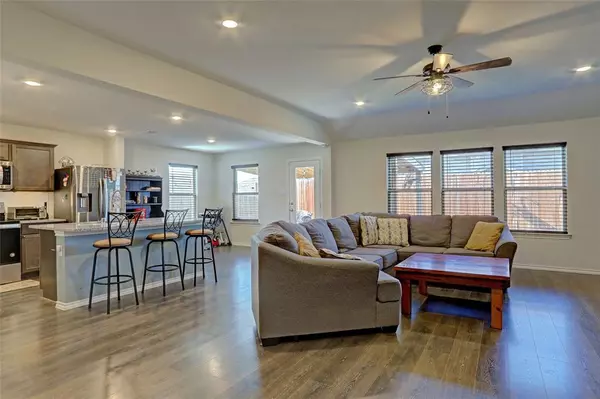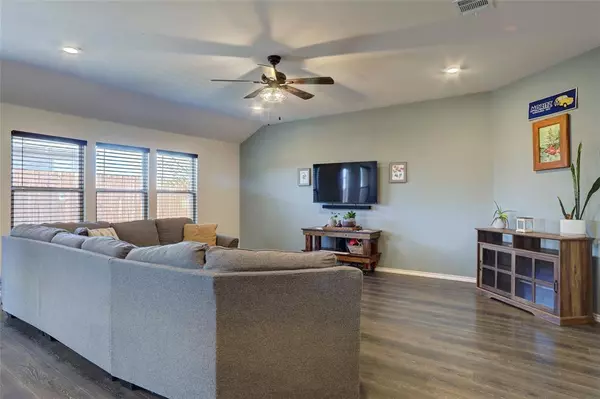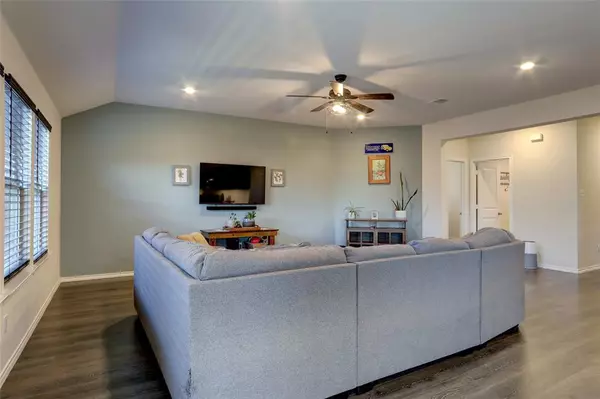3 Beds
2 Baths
1,688 SqFt
3 Beds
2 Baths
1,688 SqFt
Key Details
Property Type Single Family Home
Sub Type Single Family Residence
Listing Status Active
Purchase Type For Sale
Square Footage 1,688 sqft
Price per Sqft $177
Subdivision Camden Park, Ph 3
MLS Listing ID 20815141
Style Traditional
Bedrooms 3
Full Baths 2
HOA Fees $450/ann
HOA Y/N Mandatory
Year Built 2020
Annual Tax Amount $6,163
Lot Size 5,009 Sqft
Acres 0.115
Property Description
As you step inside, you'll immediately notice the abundance of natural light pouring in through large windows, illuminating the sleek ceramic floors and contemporary finishes throughout. The expansive living room provides a cozy yet spacious area for relaxation.,
The chef's kitchen is a true highlight, complete with stainless steel appliances, ample cabinetry, and a generous center island that doubles as a breakfast bar. Whether you're preparing a quick meal or enjoying a leisurely weekend brunch, this kitchen is as functional as it is stylish.
The primary bedroom suite offers a peaceful retreat with its spacious layout and large windows. It includes a walk-in closet and a private en-suite bath featuring dual vanities, a soaking tub, and a separate shower, providing the ultimate in comfort and convenience.
Two additional well-sized bedrooms provide plenty of space for family, guests, or a home office, and share a beautifully appointed second bath. This home also features a dedicated laundry room, ample closet space, and a two-car garage for all your storage needs.
Step outside to the backyard, where you'll find a serene outdoor space, ideal for relaxing or hosting summer barbecues. The yard is easy to maintain.
With its modern design, thoughtful layout, and high-end finishes, this home offers the perfect blend of style and functionality. Don't miss the opportunity to make this light-filled, move-in-ready home yours!
Location
State TX
County Collin
Direction East on Hwy 380 off Hwy 75, community is across the street from Brookshire Grocery store
Rooms
Dining Room 1
Interior
Interior Features Granite Counters, High Speed Internet Available
Heating Central, Electric
Cooling Central Air
Flooring Carpet, Ceramic Tile
Appliance Dishwasher, Disposal, Electric Oven, Microwave
Heat Source Central, Electric
Exterior
Garage Spaces 2.0
Fence Wood
Utilities Available City Sewer, City Water, Sidewalk, Underground Utilities
Roof Type Composition
Total Parking Spaces 2
Garage Yes
Building
Story One
Level or Stories One
Structure Type Brick
Schools
Elementary Schools Tatum
High Schools Farmersville
School District Farmersville Isd
Others
Ownership CAD


