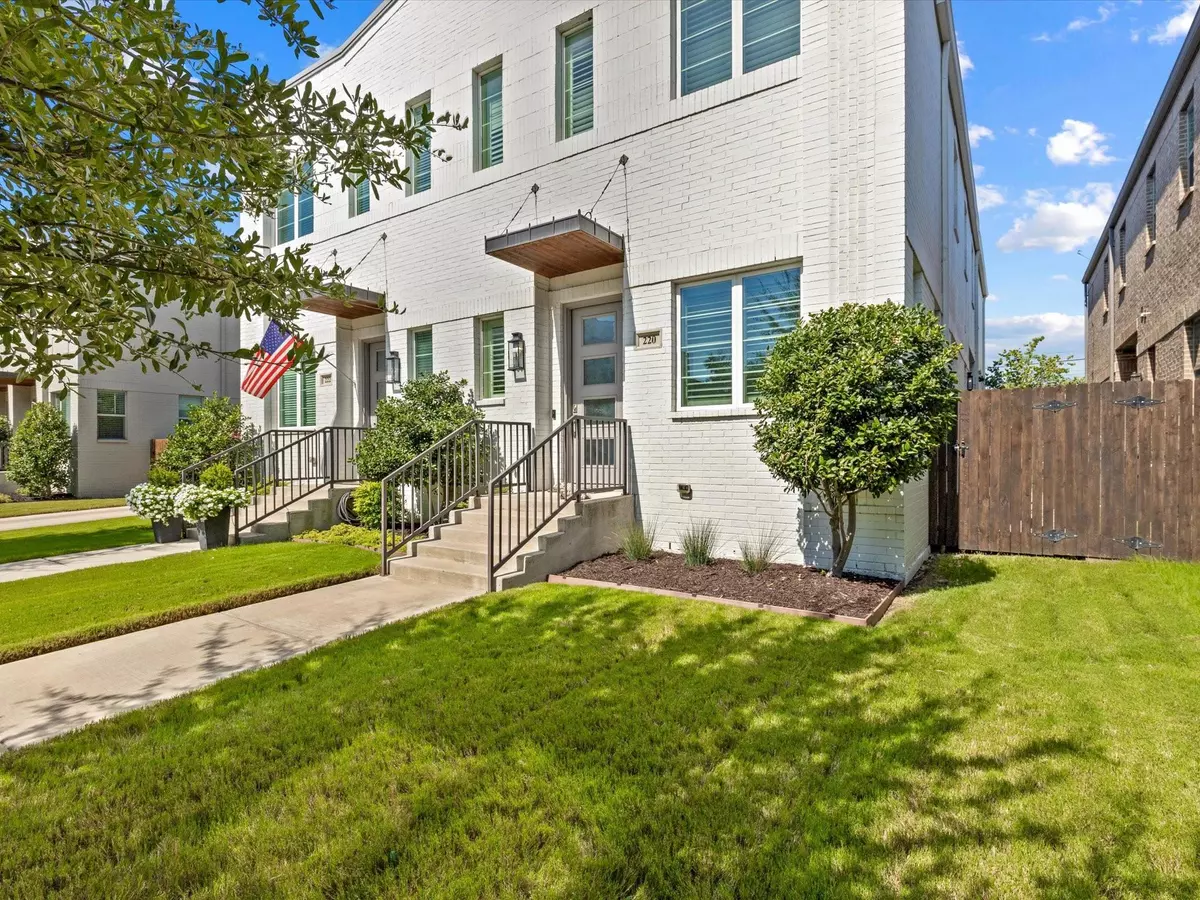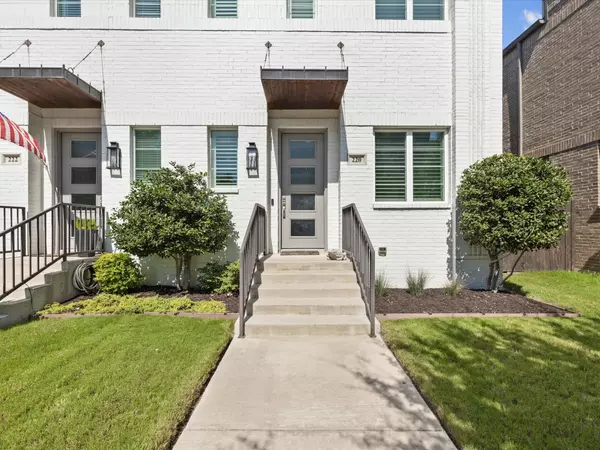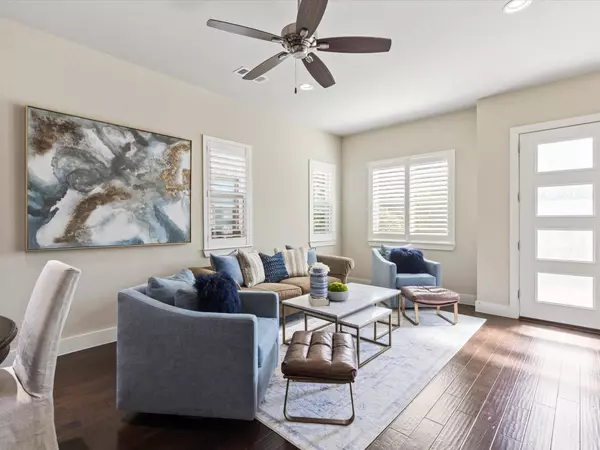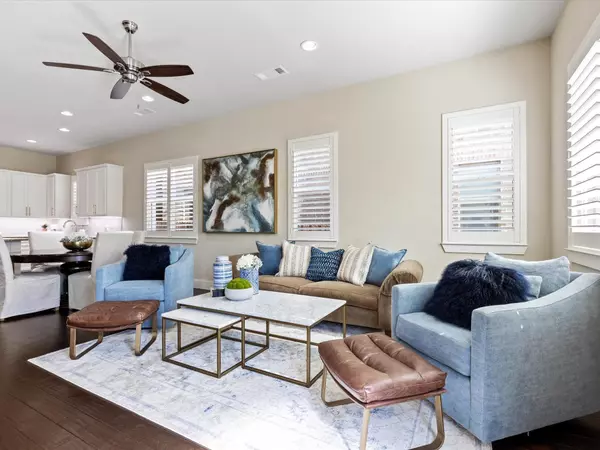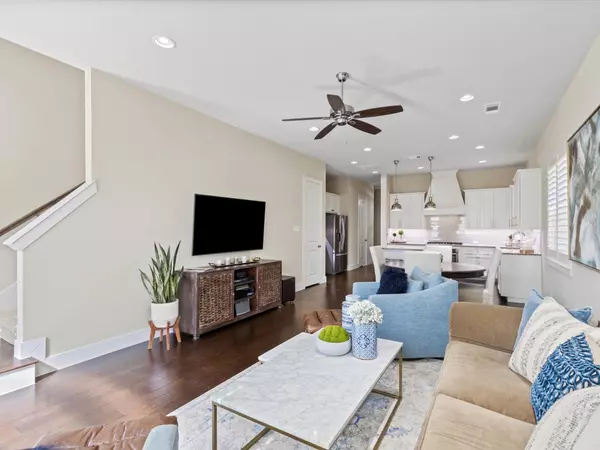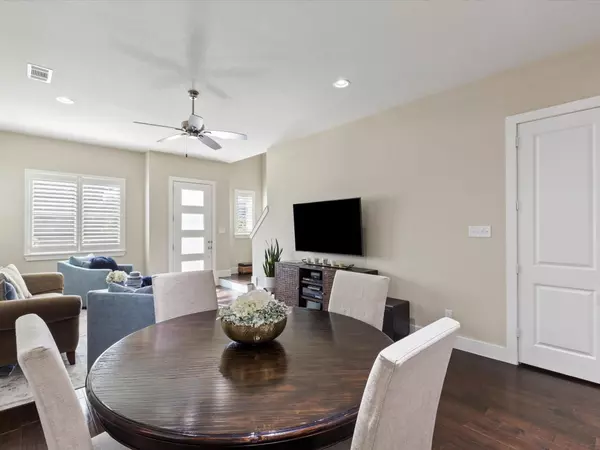$540,000
For more information regarding the value of a property, please contact us for a free consultation.
3 Beds
3 Baths
2,080 SqFt
SOLD DATE : 10/07/2022
Key Details
Property Type Single Family Home
Sub Type Single Family Residence
Listing Status Sold
Purchase Type For Sale
Square Footage 2,080 sqft
Price per Sqft $259
Subdivision Linwood Add
MLS Listing ID 20125801
Sold Date 10/07/22
Style Contemporary/Modern
Bedrooms 3
Full Baths 2
Half Baths 1
HOA Y/N None
Year Built 2017
Annual Tax Amount $10,403
Lot Size 3,049 Sqft
Acres 0.07
Lot Dimensions tbv
Property Description
This immaculate Linwood townhome shows like new from top to bottom and inside out! The open living, dining, and kitchen are light and bright with neutral colors, lovely wood floors, and LED recessed lighting. Plantation Shutters flank the front of the house, the kitchen cabinets are adorned with gold hardware, the walk-in pantry is huge and the mudroom with built-ins makes organizing a dream. The large covered porch is perfect for grilling equipment and lounging and opens to the perfect turfed and rocked side yard. Don't forget to check out the rear entry garage with epoxy floor and storage shelves. Upstairs is the massive primary bedroom and en-suite bath with TWO closets. Both have custom closet systems. Also upstairs are two generous bedrooms, full bath, and laundry. Enjoy walks to the neighborhood park, Foundry shopping, restaurants, and Target! Easy access to the Trinity Trails, Downtown, Cultural District, and River District. You don't want to miss out on this former model home!
Location
State TX
County Tarrant
Community Curbs, Jogging Path/Bike Path, Park, Sidewalks
Direction Use GPS- from I-30 go north on University, Right on Wingate, Left on Wimberly, home will be on your left.
Rooms
Dining Room 1
Interior
Interior Features Built-in Features, Cable TV Available, Chandelier, Decorative Lighting, Double Vanity, Eat-in Kitchen, Flat Screen Wiring, Granite Counters, Kitchen Island, Open Floorplan, Pantry, Walk-In Closet(s)
Heating Central, Electric, ENERGY STAR Qualified Equipment, Zoned
Cooling Ceiling Fan(s), Central Air, Electric, ENERGY STAR Qualified Equipment
Flooring Carpet, Ceramic Tile, Hardwood
Appliance Dishwasher, Disposal, Electric Oven, Gas Cooktop, Microwave, Plumbed For Gas in Kitchen
Heat Source Central, Electric, ENERGY STAR Qualified Equipment, Zoned
Laundry Electric Dryer Hookup, Utility Room, Full Size W/D Area, Washer Hookup
Exterior
Exterior Feature Covered Patio/Porch, Dog Run, Rain Gutters, Lighting, Private Yard
Garage Spaces 2.0
Fence Privacy, Wood
Community Features Curbs, Jogging Path/Bike Path, Park, Sidewalks
Utilities Available Cable Available, City Sewer, City Water, Individual Gas Meter, Natural Gas Available, Sidewalk
Roof Type Composition
Garage Yes
Building
Lot Description Landscaped
Story Two
Foundation Slab
Structure Type Brick
Schools
School District Fort Worth Isd
Others
Restrictions Deed
Ownership See Tax
Acceptable Financing 1031 Exchange, Cash, Conventional, FHA
Listing Terms 1031 Exchange, Cash, Conventional, FHA
Financing Conventional
Special Listing Condition Aerial Photo, Flood Plain, Survey Available
Read Less Info
Want to know what your home might be worth? Contact us for a FREE valuation!

Our team is ready to help you sell your home for the highest possible price ASAP

©2024 North Texas Real Estate Information Systems.
Bought with Emma Goode Gardner • Williams Trew Real Estate

"Molly's job is to find and attract mastery-based agents to the office, protect the culture, and make sure everyone is happy! "

