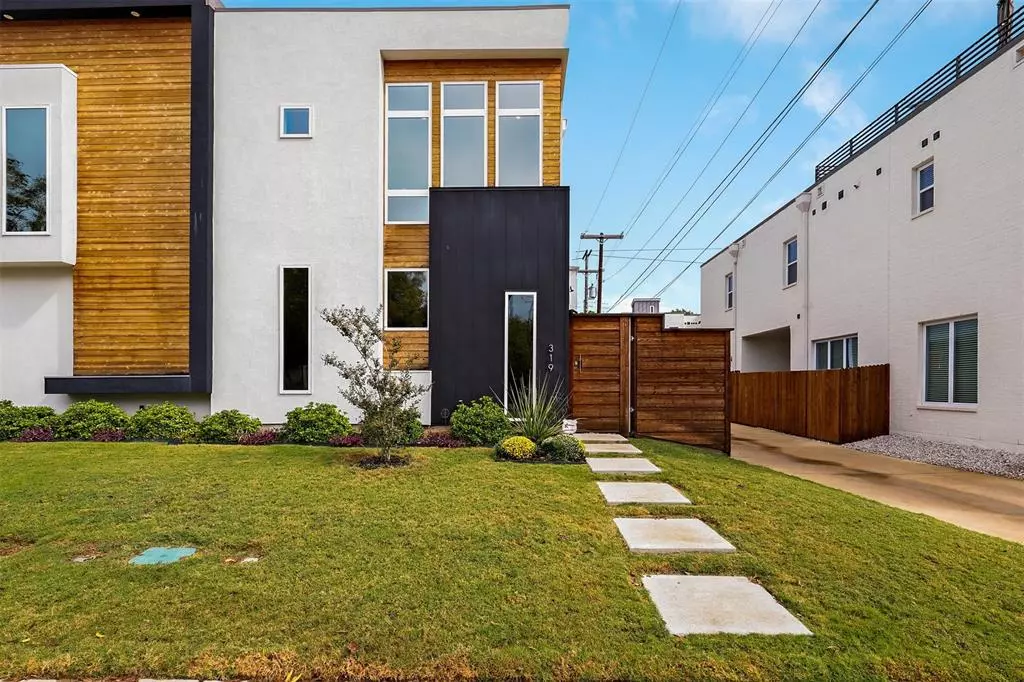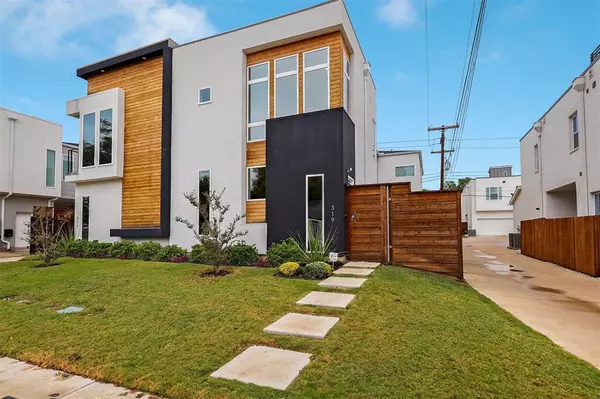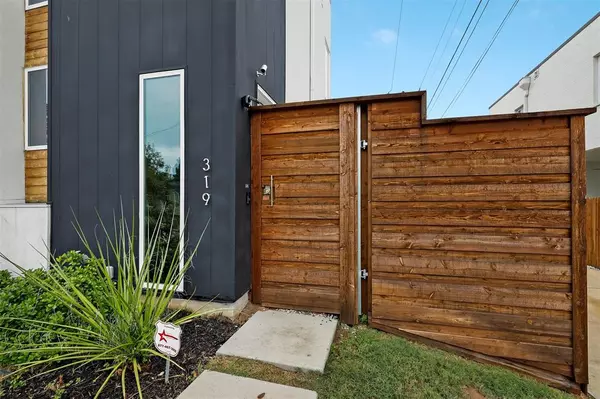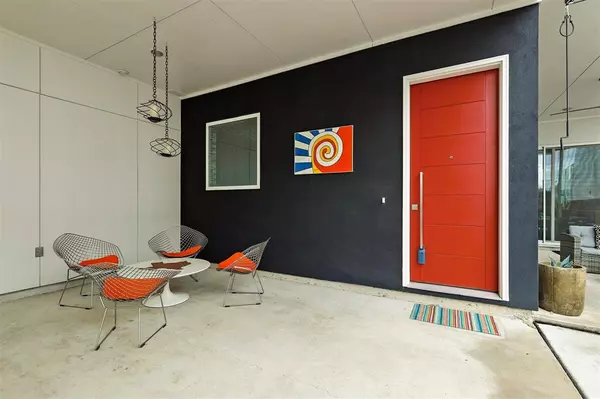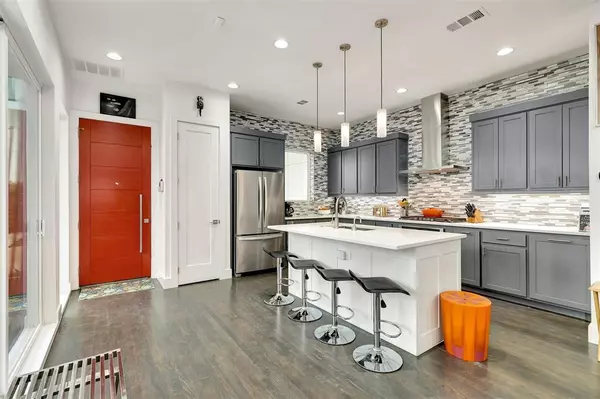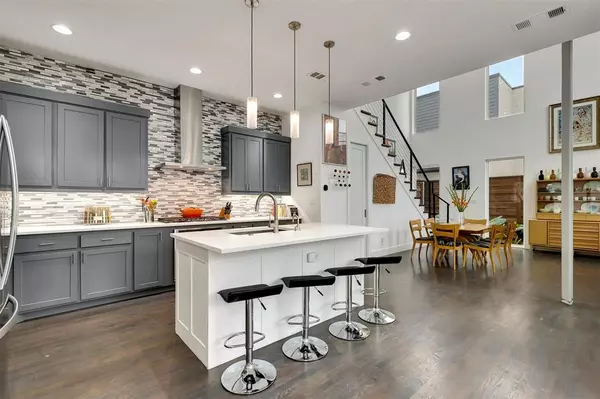$509,000
For more information regarding the value of a property, please contact us for a free consultation.
3 Beds
3 Baths
2,338 SqFt
SOLD DATE : 12/08/2020
Key Details
Property Type Single Family Home
Sub Type Single Family Residence
Listing Status Sold
Purchase Type For Sale
Square Footage 2,338 sqft
Price per Sqft $217
Subdivision Linwood Add
MLS Listing ID 14461034
Sold Date 12/08/20
Style Contemporary/Modern
Bedrooms 3
Full Baths 2
Half Baths 1
HOA Y/N None
Total Fin. Sqft 2338
Year Built 2017
Annual Tax Amount $13,754
Lot Size 3,659 Sqft
Acres 0.084
Property Description
Impressive modern architecture, easy lifestyle, walking distance to 7th street, museums, and dining. Enjoy an upscale community with no HOA! This gorgeous Townhome has sunny windows filling living spaces with natural light and serene views of enclosed courtyard and patios. The sleek kitchen and main living have wood floors and are open and inclusive. Gas cooktop, ample workspace and storage, and crisp design will inspire your chef! The private owners retreat features a huge shower with skylight and 2 large closets. Versatile loft for 2nd living, office, or game room. Access the 2nd floor via elevator or stairs. Automatic gate for garage and courtyard security. 3D tour online!
Location
State TX
County Tarrant
Direction Head north on Henderson St toward W Lancaster AveTurn left onto W 7th StTurn right onto Carroll StTurn left onto W 5th StTurn right onto Templeton Dr
Rooms
Dining Room 2
Interior
Interior Features Cable TV Available, Decorative Lighting, Elevator, Flat Screen Wiring, High Speed Internet Available, Loft
Heating Central, Natural Gas
Cooling Central Air, Electric
Flooring Wood
Appliance Dishwasher, Disposal, Electric Oven, Gas Cooktop, Microwave, Plumbed For Gas in Kitchen, Plumbed for Ice Maker, Vented Exhaust Fan
Heat Source Central, Natural Gas
Laundry Electric Dryer Hookup
Exterior
Exterior Feature Covered Deck
Garage Spaces 2.0
Carport Spaces 2
Fence Gate, Wood
Utilities Available City Water
Roof Type Composition
Total Parking Spaces 2
Garage Yes
Building
Lot Description Sprinkler System
Story Two
Foundation Slab
Level or Stories Two
Structure Type Siding,Stucco,Wood
Schools
Elementary Schools N Hi Mt
Middle Schools Stripling
High Schools Arlngtnhts
School District Fort Worth Isd
Others
Ownership On File
Acceptable Financing Cash, Conventional, FHA
Listing Terms Cash, Conventional, FHA
Financing Conventional
Read Less Info
Want to know what your home might be worth? Contact us for a FREE valuation!

Our team is ready to help you sell your home for the highest possible price ASAP

©2024 North Texas Real Estate Information Systems.
Bought with Nora Parks • Redfin Corporation

"Molly's job is to find and attract mastery-based agents to the office, protect the culture, and make sure everyone is happy! "

