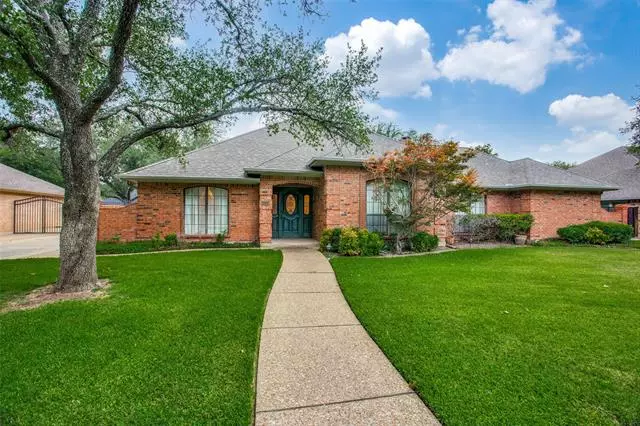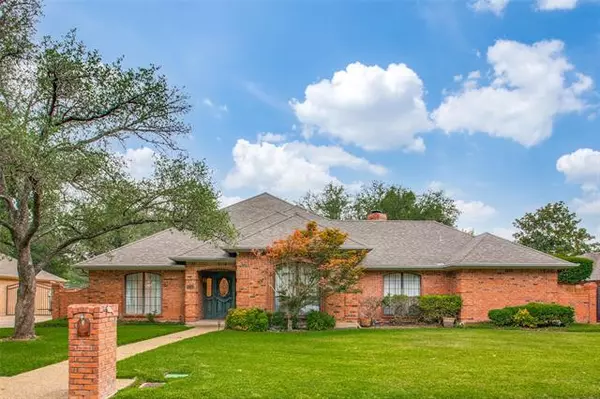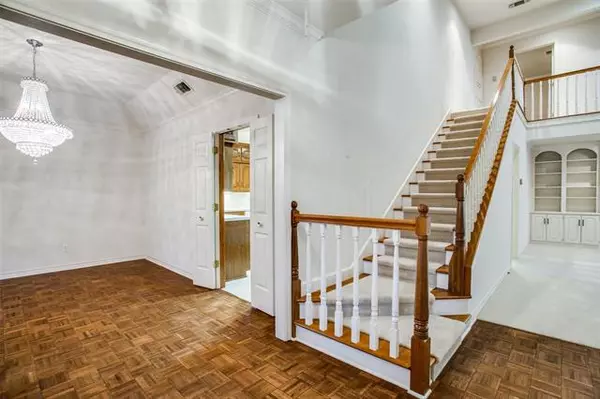$625,000
For more information regarding the value of a property, please contact us for a free consultation.
4 Beds
4 Baths
3,149 SqFt
SOLD DATE : 08/31/2021
Key Details
Property Type Single Family Home
Sub Type Single Family Residence
Listing Status Sold
Purchase Type For Sale
Square Footage 3,149 sqft
Price per Sqft $198
Subdivision Meadows West Add
MLS Listing ID 14639445
Sold Date 08/31/21
Style Traditional
Bedrooms 4
Full Baths 3
Half Baths 1
HOA Fees $2/ann
HOA Y/N Voluntary
Total Fin. Sqft 3149
Year Built 1984
Annual Tax Amount $11,048
Lot Size 0.283 Acres
Acres 0.283
Lot Dimensions 93x125x94x123
Property Description
Lovely, 1-owner home custom built by Mike Farris located on a tree-lined street in the heart of the fabulous, highly-desired Meadows West neighborhood. Property has been meticulously maintained by the owner. Flexible floorplan with 2 living, 2 dining & 4 bedrooms or 3 & a study. Very spacious, light filled kitchen & breakfast room. Huge living room with soaring ceiling & warm wood paneled family room. All rooms are very generously sized. Large covered patio & flagstone areas for dining & relaxing with room for a pool or child's play equipment. Minutes from I-30, I-20 & the Chisholm Trail Pkwy. Easy drive to downtown & all fabulous FW destinations. See Supplements for additional details and features! A Must See!
Location
State TX
County Tarrant
Community Greenbelt
Direction From I-30 exit Bryant Irvin Road and travel south to Bellaire Drive. Right on Bellaire Drive to Cool Meadow Drive. Left on Cool Meadow to property on the right.
Rooms
Dining Room 2
Interior
Interior Features Cable TV Available, Central Vacuum, Decorative Lighting, High Speed Internet Available, Paneling, Vaulted Ceiling(s), Wet Bar
Heating Central, Electric, Zoned
Cooling Ceiling Fan(s), Central Air, Electric, Zoned
Flooring Carpet, Ceramic Tile, Laminate, Parquet
Fireplaces Number 1
Fireplaces Type Wood Burning
Appliance Dishwasher, Disposal, Double Oven, Electric Cooktop, Electric Oven, Microwave, Plumbed for Ice Maker, Electric Water Heater
Heat Source Central, Electric, Zoned
Laundry Electric Dryer Hookup, Full Size W/D Area, Washer Hookup
Exterior
Exterior Feature Covered Patio/Porch, Rain Gutters, Lighting
Garage Spaces 2.0
Fence Metal, Wood
Community Features Greenbelt
Utilities Available City Sewer, City Water, Curbs, Individual Water Meter, Underground Utilities
Roof Type Composition
Garage Yes
Building
Lot Description Few Trees, Interior Lot, Landscaped, Sprinkler System, Subdivision
Story Two
Foundation Slab
Structure Type Brick
Schools
Elementary Schools Ridgleahil
Middle Schools Monnig
High Schools Arlngtnhts
School District Fort Worth Isd
Others
Restrictions Deed
Ownership Matney
Acceptable Financing Cash, Conventional, VA Loan
Listing Terms Cash, Conventional, VA Loan
Financing Cash
Special Listing Condition Deed Restrictions
Read Less Info
Want to know what your home might be worth? Contact us for a FREE valuation!

Our team is ready to help you sell your home for the highest possible price ASAP

©2025 North Texas Real Estate Information Systems.
Bought with Corey Bearden • League Real Estate
"Molly's job is to find and attract mastery-based agents to the office, protect the culture, and make sure everyone is happy! "






