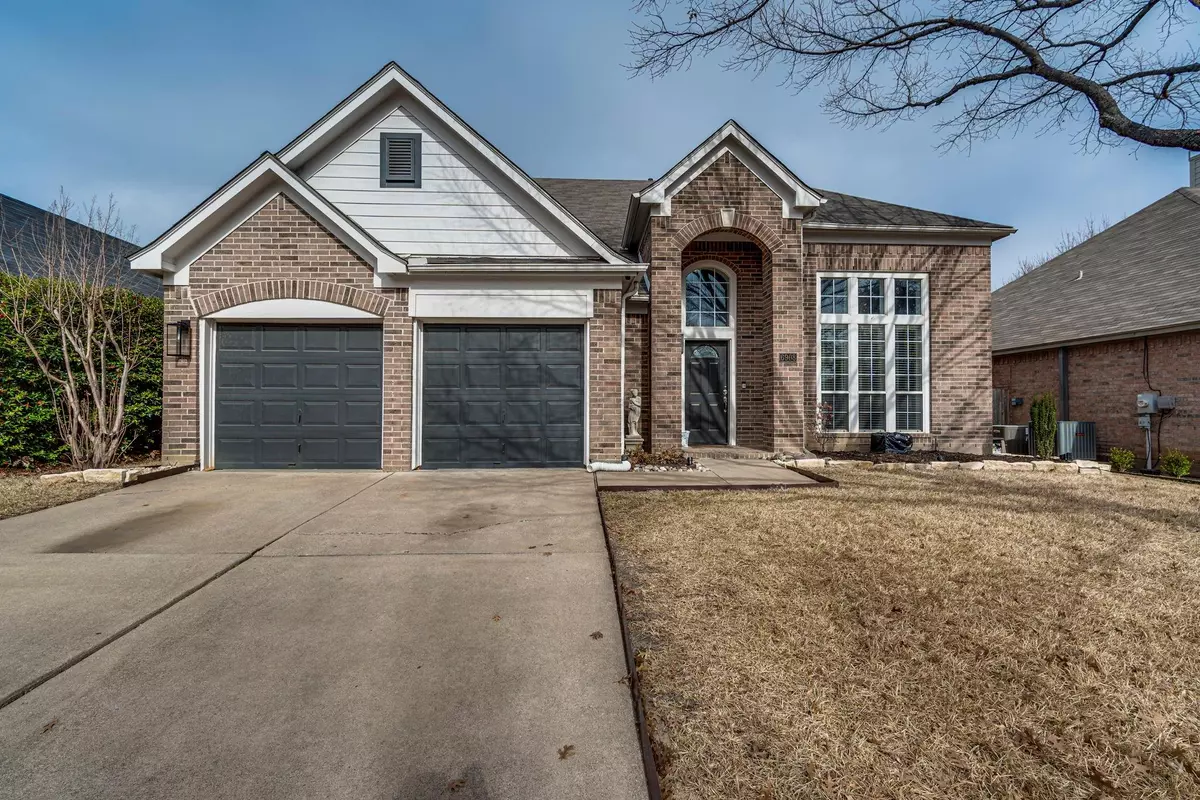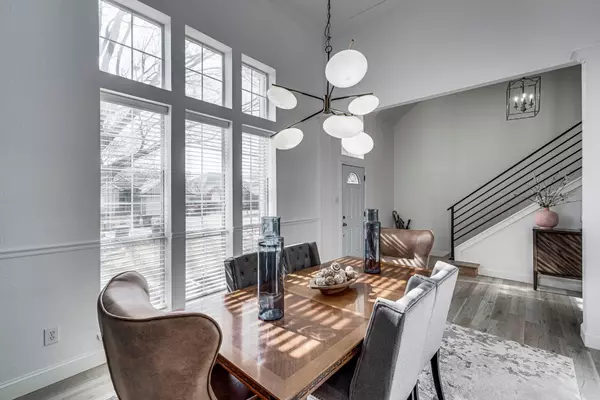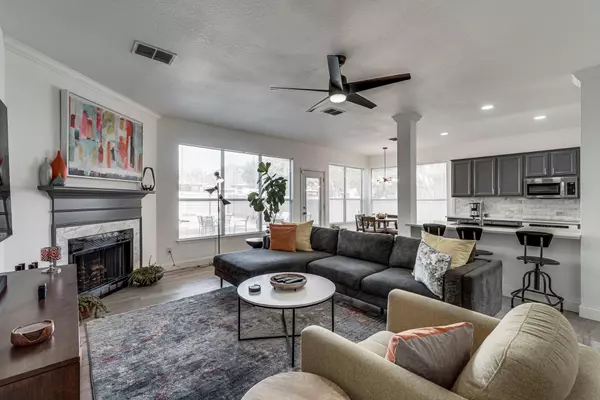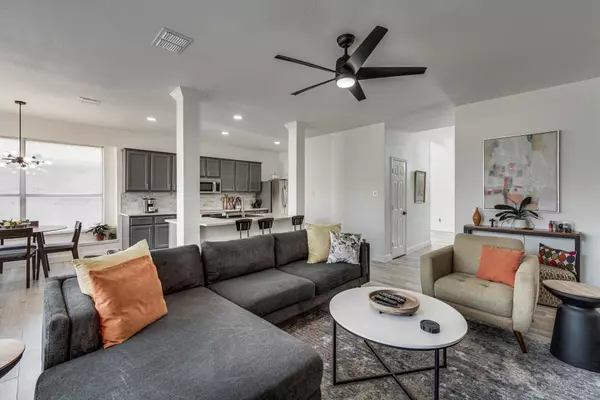$429,900
For more information regarding the value of a property, please contact us for a free consultation.
4 Beds
3 Baths
2,583 SqFt
SOLD DATE : 03/02/2023
Key Details
Property Type Single Family Home
Sub Type Single Family Residence
Listing Status Sold
Purchase Type For Sale
Square Footage 2,583 sqft
Price per Sqft $166
Subdivision Hulen Bend Estates Add
MLS Listing ID 20235594
Sold Date 03/02/23
Style Traditional
Bedrooms 4
Full Baths 2
Half Baths 1
HOA Fees $22
HOA Y/N Mandatory
Year Built 1996
Annual Tax Amount $7,313
Lot Size 7,187 Sqft
Acres 0.165
Property Description
Welcome to your new home with a modern touch located in the sough after Hulen Bend Estates. This 4BD, 2.5BA home features new paint throughtout the home with updated door hardware, new ceiling fans, updated kitchen, fully renovated primary bath all done on modern or contemporary decor. The open floor plan provides the perfect space for entertaining family and friends. Looking for back yard space? This home also provide a large open patio for entertaining outside and you still have enough back yard for a pool. The HOA includes access to the community pool, picnic area and playground.
Location
State TX
County Tarrant
Direction From I-20, exit Hulen and head south. Turn right onto Oakmont Blvd, Turn left onto Oakmont Trail, Turn right onto Windwood Trail, home is on the right.
Rooms
Dining Room 2
Interior
Interior Features Cable TV Available, Decorative Lighting, Double Vanity, Eat-in Kitchen, Flat Screen Wiring, Granite Counters, High Speed Internet Available, Kitchen Island, Open Floorplan, Pantry, Walk-In Closet(s)
Heating Central, Natural Gas
Cooling Ceiling Fan(s), Central Air, Electric
Flooring Carpet, Ceramic Tile
Fireplaces Number 1
Fireplaces Type Gas, Gas Logs, Gas Starter
Appliance Dishwasher, Disposal, Electric Cooktop, Electric Oven, Microwave
Heat Source Central, Natural Gas
Laundry Electric Dryer Hookup, Utility Room, Full Size W/D Area
Exterior
Exterior Feature Rain Gutters
Garage Spaces 2.0
Fence Wood
Utilities Available City Sewer, City Water, Underground Utilities
Roof Type Composition
Garage Yes
Building
Lot Description Interior Lot, Lrg. Backyard Grass, Sprinkler System, Subdivision
Story Two
Foundation Slab
Structure Type Brick
Schools
Elementary Schools Oakmont
Middle Schools Summer Creek
High Schools North Crowley
School District Crowley Isd
Others
Restrictions Deed
Ownership See Transaction Desk
Acceptable Financing Cash, Conventional, FHA, VA Loan
Listing Terms Cash, Conventional, FHA, VA Loan
Financing Cash
Read Less Info
Want to know what your home might be worth? Contact us for a FREE valuation!

Our team is ready to help you sell your home for the highest possible price ASAP

©2025 North Texas Real Estate Information Systems.
Bought with Marilyn Davis • JPAR Fort Worth
"Molly's job is to find and attract mastery-based agents to the office, protect the culture, and make sure everyone is happy! "






