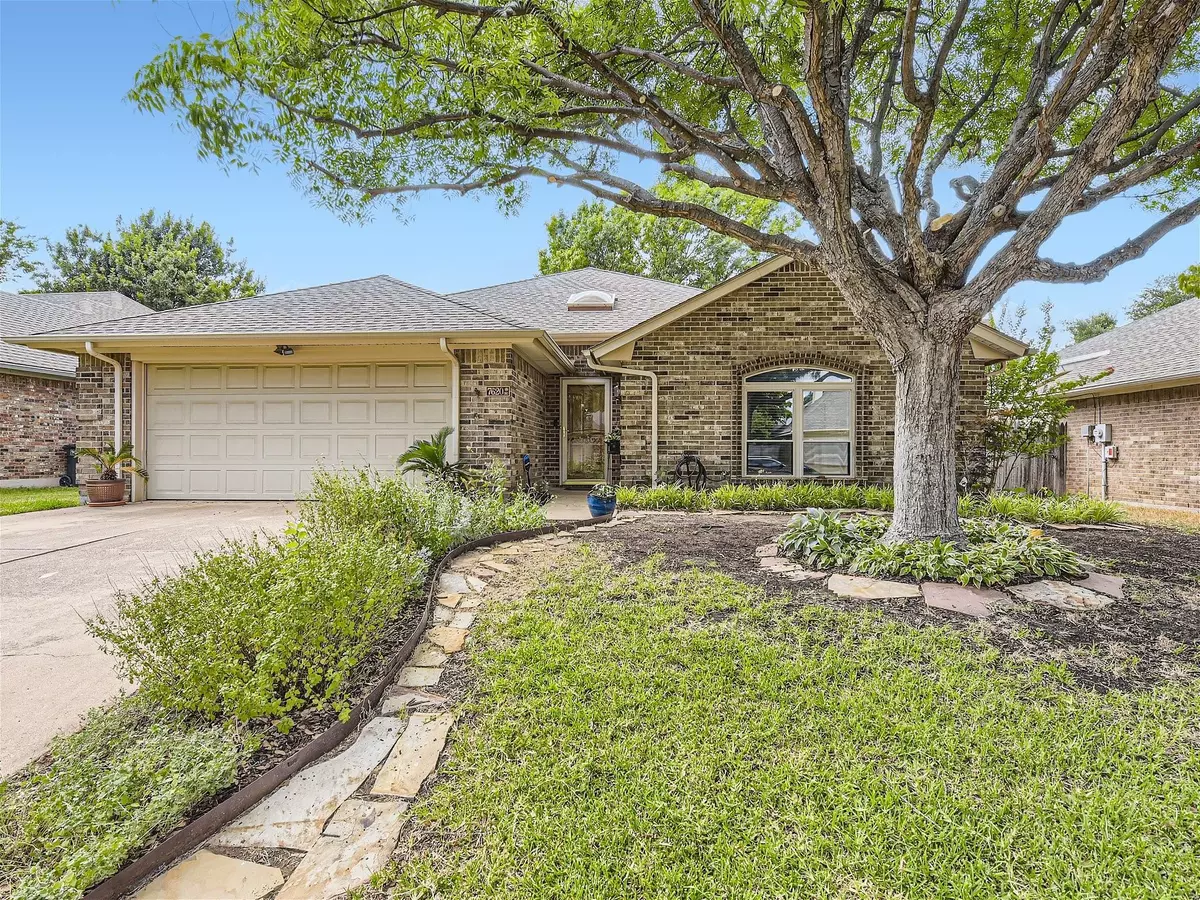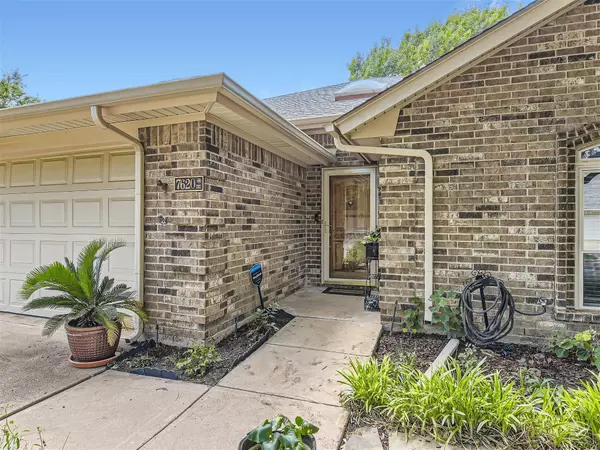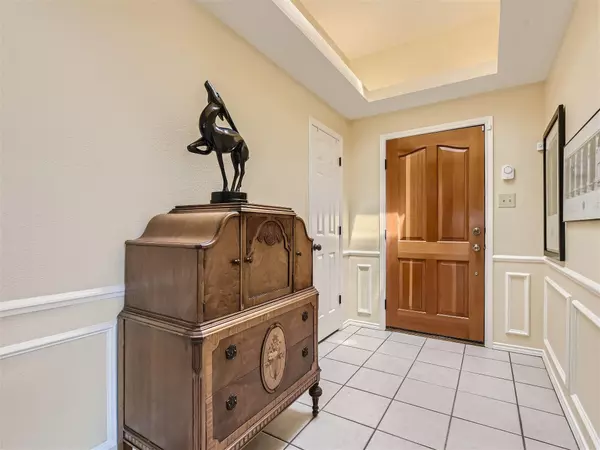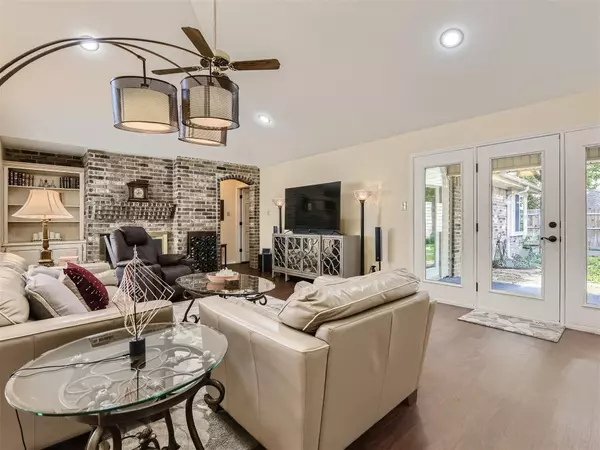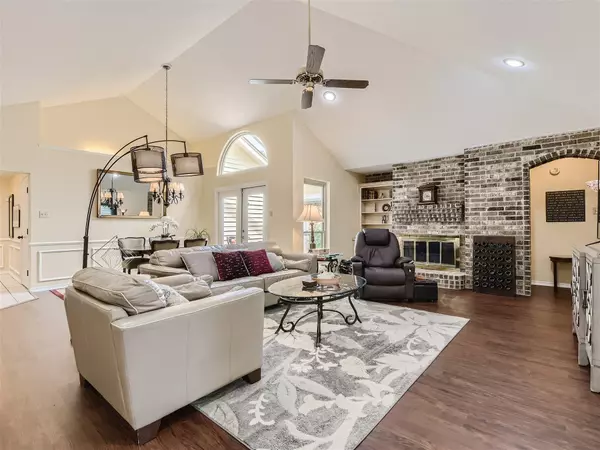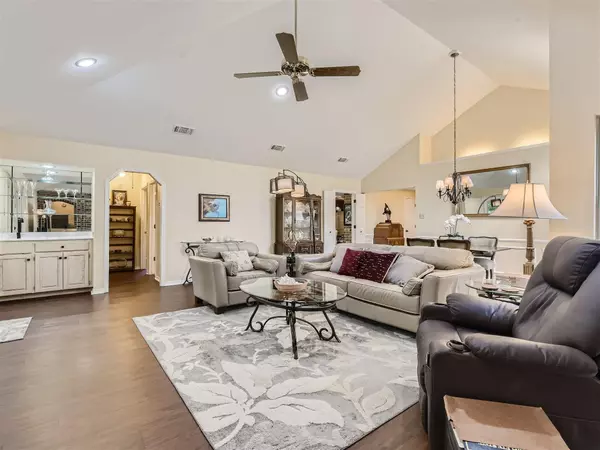$320,000
For more information regarding the value of a property, please contact us for a free consultation.
3 Beds
2 Baths
2,061 SqFt
SOLD DATE : 08/14/2023
Key Details
Property Type Single Family Home
Sub Type Single Family Residence
Listing Status Sold
Purchase Type For Sale
Square Footage 2,061 sqft
Price per Sqft $155
Subdivision Meadows Add
MLS Listing ID 20374714
Sold Date 08/14/23
Style Traditional
Bedrooms 3
Full Baths 2
HOA Y/N None
Year Built 1986
Annual Tax Amount $6,530
Lot Size 6,272 Sqft
Acres 0.144
Property Description
Click the Virtual Tour link to view the 3D walkthrough. This updated home features three bedrooms and two bathrooms, offering a comfortable and modern living space. Throughout the entire home, you'll find beautiful wood floors that add warmth and elegance to the space. These bright wood floors provide a seamless flow between rooms, creating a cohesive and stylish look. The kitchen is a wonderful open space that has been updated, Offering natural light, with ample windows that allow sunlight to stream in, creating a bright and inviting atmosphere. The primary bedroom in this home is designed for comfort and convenience. It offers direct access to the patio, allowing you to easily step outside and enjoy some fresh air or relax in the outdoor space. The patio provides an extension of the living area, perfect for entertaining guests or simply unwinding after a long day. Overall, this updated home offers a spacious and stylish environment. Come take a look at it today!
Location
State TX
County Tarrant
Direction South on Hulen, West on Sycamore School Road, Left on Mahonia
Rooms
Dining Room 2
Interior
Interior Features Cable TV Available, Chandelier, Decorative Lighting, Eat-in Kitchen, High Speed Internet Available, Kitchen Island, Vaulted Ceiling(s), Walk-In Closet(s)
Heating Central, Electric, Heat Pump
Cooling Ceiling Fan(s), Central Air, Electric, Heat Pump
Flooring Carpet, Ceramic Tile, Luxury Vinyl Plank
Fireplaces Number 1
Fireplaces Type Living Room, Masonry, Wood Burning
Appliance Dishwasher, Electric Cooktop, Double Oven
Heat Source Central, Electric, Heat Pump
Laundry In Kitchen, Full Size W/D Area, On Site
Exterior
Exterior Feature Covered Patio/Porch, Rain Gutters, Private Entrance, Private Yard
Garage Spaces 2.0
Fence Back Yard, Fenced, Full, Privacy, Wood
Utilities Available Cable Available, City Sewer, City Water, Electricity Available, Phone Available, Sewer Available
Roof Type Composition
Garage Yes
Building
Lot Description Few Trees, Interior Lot
Story One
Foundation Slab
Level or Stories One
Structure Type Brick,Siding
Schools
Elementary Schools Hazel Harvey Peace
Middle Schools Wedgwood
High Schools Southwest
School District Fort Worth Isd
Others
Ownership Sue Maxwell
Acceptable Financing Cash, Conventional, FHA, VA Loan
Listing Terms Cash, Conventional, FHA, VA Loan
Financing Cash
Read Less Info
Want to know what your home might be worth? Contact us for a FREE valuation!

Our team is ready to help you sell your home for the highest possible price ASAP

©2025 North Texas Real Estate Information Systems.
Bought with Jeremy Norman • Keller Williams Realty
"Molly's job is to find and attract mastery-based agents to the office, protect the culture, and make sure everyone is happy! "

