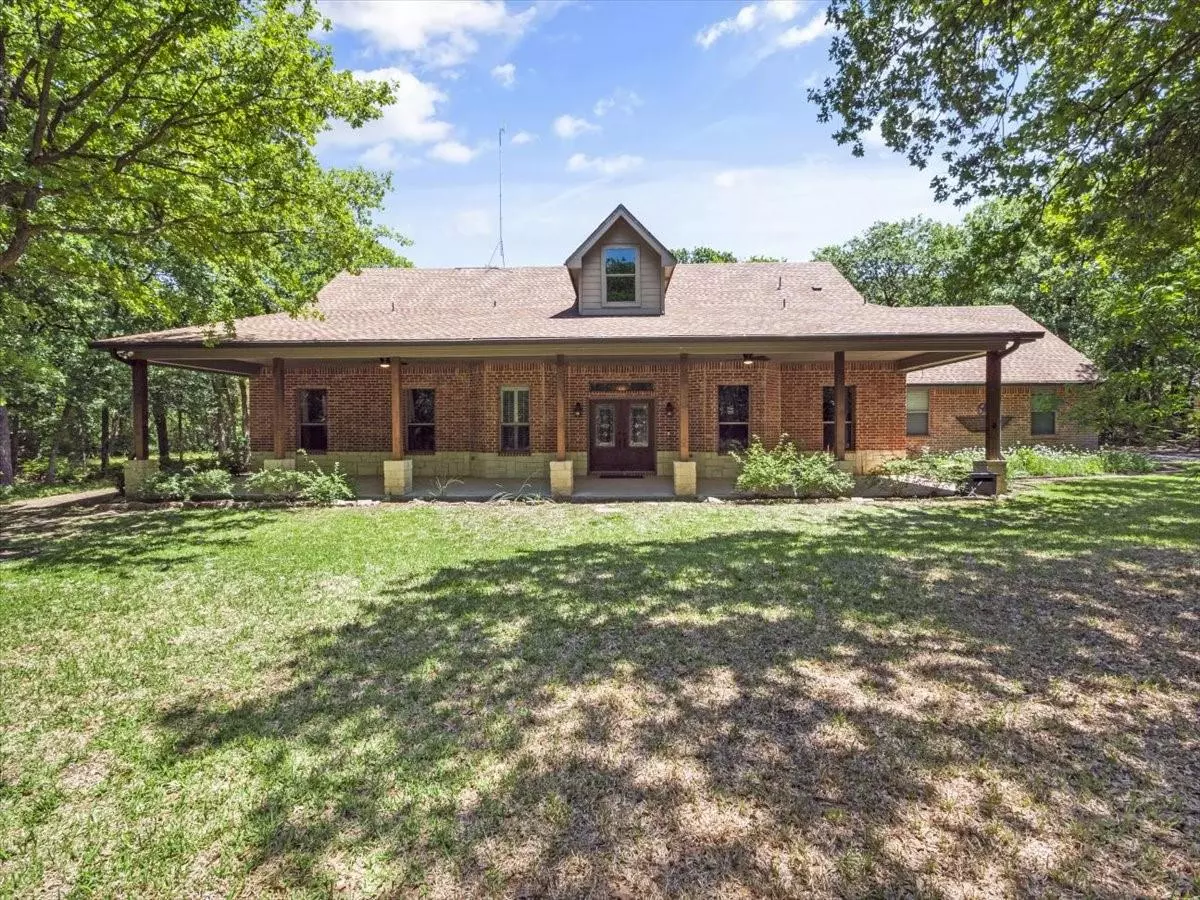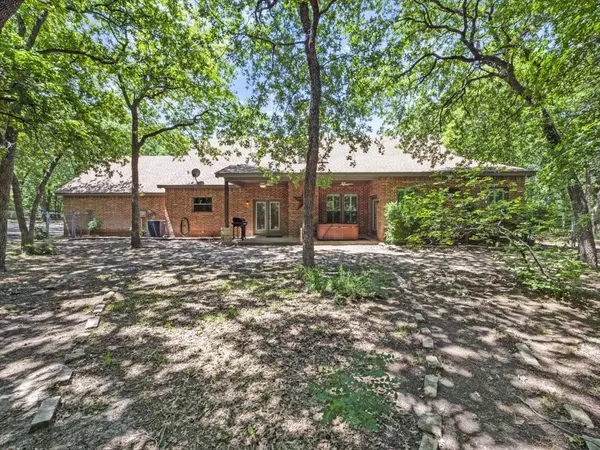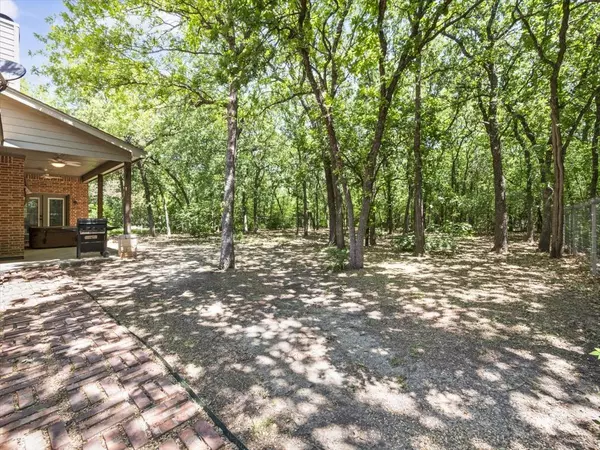$642,999
For more information regarding the value of a property, please contact us for a free consultation.
3 Beds
3 Baths
2,966 SqFt
SOLD DATE : 09/21/2023
Key Details
Property Type Single Family Home
Sub Type Single Family Residence
Listing Status Sold
Purchase Type For Sale
Square Footage 2,966 sqft
Price per Sqft $216
Subdivision Silver Ridge Estates Add
MLS Listing ID 20299899
Sold Date 09/21/23
Style Traditional
Bedrooms 3
Full Baths 3
HOA Fees $40/ann
HOA Y/N Mandatory
Year Built 2006
Annual Tax Amount $7,870
Lot Size 2.500 Acres
Acres 2.5
Property Description
Beautiful heavily treed property on 2.5 acre in Gated community with NO City taxes. Come enjoy private front porch sitting while watching the birds and wildlife in your very own wildness retreat. Enter through the front double wooden doors into the huge great room with stone fireplace. Private office to the left with glass French doors. All 3 bedrooms are separated for privacy. One guest bedroom has private bath with shower. Large primary bedroom has reclaimed hardwood floors from an old gymnasium. Private French doors going out to the back patio for a dip in the hot-tub. Primary bath has large walk-thru shower, separate tub and separate sinks. Kitchen has granite counters, under and over cabinet lighting. Bespoke Samsung appliances (including refrigerator) replaced in June of 2022. Propane Gas range has Air fryer in Oven. No city taxes.
Location
State TX
County Tarrant
Community Gated
Direction From 199, exit FM 1886-Confederate Park, turn left on Confederate Park, turn right on Silver Springs, right on Lonely Oak, and left on Timberwolfe Ln
Rooms
Dining Room 1
Interior
Interior Features Built-in Features, Chandelier, Decorative Lighting, Granite Counters, High Speed Internet Available, Kitchen Island, Open Floorplan, Walk-In Closet(s)
Heating Central, Electric, Fireplace(s)
Cooling Ceiling Fan(s), Central Air, Electric, Roof Turbine(s)
Flooring Carpet, Ceramic Tile, Hardwood, Laminate
Fireplaces Number 1
Fireplaces Type Stone
Appliance Dishwasher, Disposal, Electric Oven, Electric Water Heater, Gas Oven, Gas Range, Microwave, Plumbed For Gas in Kitchen, Refrigerator
Heat Source Central, Electric, Fireplace(s)
Laundry Electric Dryer Hookup, Utility Room, Full Size W/D Area
Exterior
Exterior Feature Covered Patio/Porch, Rain Gutters, Lighting, Private Yard
Garage Spaces 2.0
Carport Spaces 2
Fence Back Yard, Fenced, Wire
Community Features Gated
Utilities Available Aerobic Septic, Propane, Septic, Well, No City Services
Roof Type Composition
Total Parking Spaces 2
Garage Yes
Building
Lot Description Acreage, Interior Lot, Many Trees
Story Two
Foundation Slab
Level or Stories Two
Structure Type Brick
Schools
Elementary Schools Eagle Heights
High Schools Azle
School District Azle Isd
Others
Restrictions Deed,No Mobile Home
Ownership of record
Acceptable Financing Assumable, Cash, Conventional, FHA, VA Loan
Listing Terms Assumable, Cash, Conventional, FHA, VA Loan
Financing Conventional
Special Listing Condition Aerial Photo
Read Less Info
Want to know what your home might be worth? Contact us for a FREE valuation!

Our team is ready to help you sell your home for the highest possible price ASAP

©2024 North Texas Real Estate Information Systems.
Bought with Corey Daniel • Fathom Realty, LLC

"Molly's job is to find and attract mastery-based agents to the office, protect the culture, and make sure everyone is happy! "






