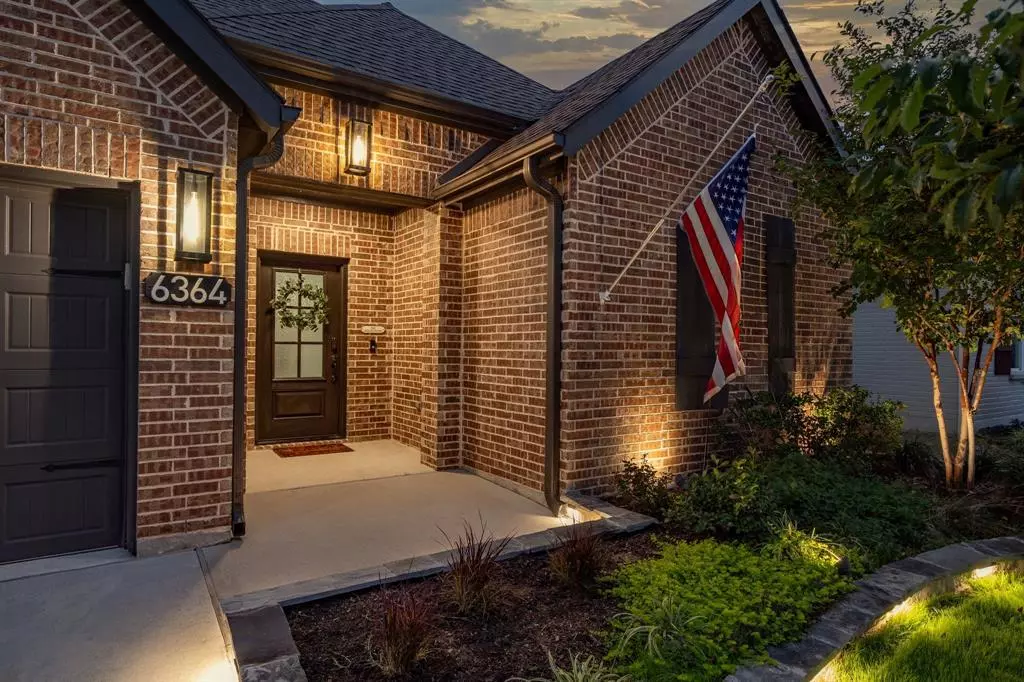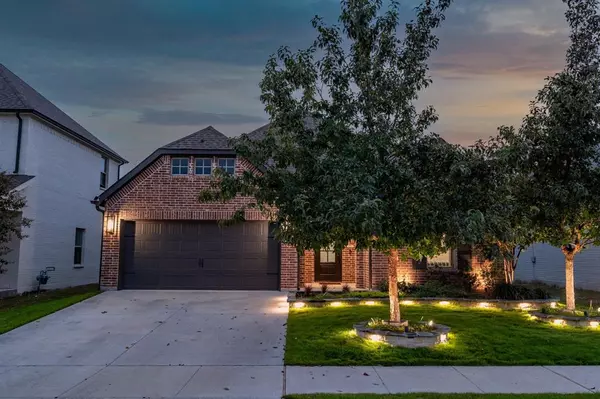$375,000
For more information regarding the value of a property, please contact us for a free consultation.
4 Beds
3 Baths
2,292 SqFt
SOLD DATE : 12/20/2023
Key Details
Property Type Single Family Home
Sub Type Single Family Residence
Listing Status Sold
Purchase Type For Sale
Square Footage 2,292 sqft
Price per Sqft $163
Subdivision Trails Of Marine Crk Add
MLS Listing ID 20483737
Sold Date 12/20/23
Style Traditional
Bedrooms 4
Full Baths 3
HOA Fees $10
HOA Y/N Mandatory
Year Built 2018
Annual Tax Amount $10,661
Lot Size 5,488 Sqft
Acres 0.126
Property Description
Check out this amazing home! So many touches of character everywhere you look! Only four years old and with TONS of upgrades! Everything from fresh pet-resistant carpet added this year, interior lighting, cabinet hardware, trees and landscaping, landscape lighting, tech compatible lights, irrigation, and garage door and SO much more! You will feel it the moment you walk in that this home has been meticulously maintained. Enjoy the abundance of natural light that fills the open living, kitchen, and dining areas! The truly split floorplan allows everyone to have their own space. Upstairs you'll find a room that is as spacious as a primary bedroom! Can be used as a bedroom, a game room, and office...whatever you need! There is a full bathroom and a large walk-in closet. Don't miss the incredible amount of walk-in attic space as well! The owner has decked nearly every bit of it to give you full access without ever needing to use the garage ladder! Don't miss out on this incredible home!
Location
State TX
County Tarrant
Community Greenbelt, Jogging Path/Bike Path
Direction Please use your preferred navigation
Rooms
Dining Room 1
Interior
Interior Features Decorative Lighting, Eat-in Kitchen, Granite Counters, High Speed Internet Available, Kitchen Island, Open Floorplan
Heating Central, Electric
Cooling Ceiling Fan(s), Central Air, Electric
Flooring Carpet, Ceramic Tile, Wood
Fireplaces Number 1
Fireplaces Type Wood Burning
Appliance Dishwasher, Disposal, Electric Oven, Gas Range, Microwave, Plumbed For Gas in Kitchen, Vented Exhaust Fan
Heat Source Central, Electric
Laundry Electric Dryer Hookup, Utility Room, Full Size W/D Area, Washer Hookup
Exterior
Exterior Feature Rain Gutters
Garage Spaces 2.0
Fence Wood
Community Features Greenbelt, Jogging Path/Bike Path
Utilities Available City Sewer, City Water, Curbs, Individual Gas Meter, Individual Water Meter, Sidewalk
Roof Type Composition,Shingle
Total Parking Spaces 2
Garage Yes
Building
Lot Description Interior Lot, Landscaped
Story Two
Foundation Slab
Level or Stories Two
Structure Type Brick
Schools
Elementary Schools Dozier
Middle Schools Ed Willkie
High Schools Chisholm Trail
School District Eagle Mt-Saginaw Isd
Others
Ownership Lanier
Acceptable Financing Cash, Conventional, FHA, VA Loan
Listing Terms Cash, Conventional, FHA, VA Loan
Financing Cash
Read Less Info
Want to know what your home might be worth? Contact us for a FREE valuation!

Our team is ready to help you sell your home for the highest possible price ASAP

©2024 North Texas Real Estate Information Systems.
Bought with Daniel Murphy • RE/MAX Trinity

"Molly's job is to find and attract mastery-based agents to the office, protect the culture, and make sure everyone is happy! "






