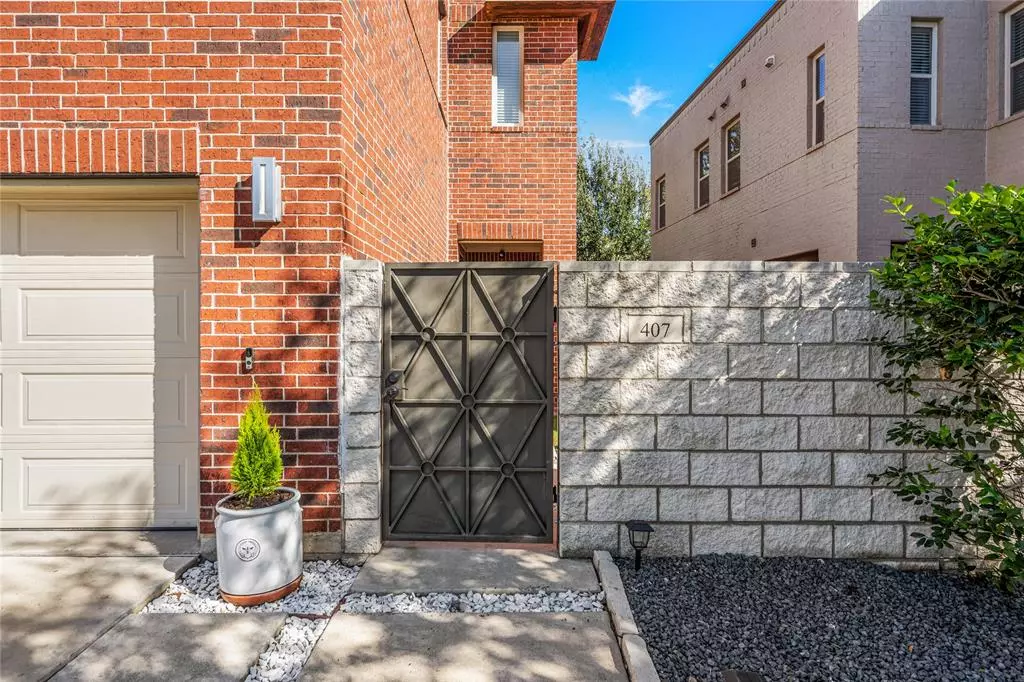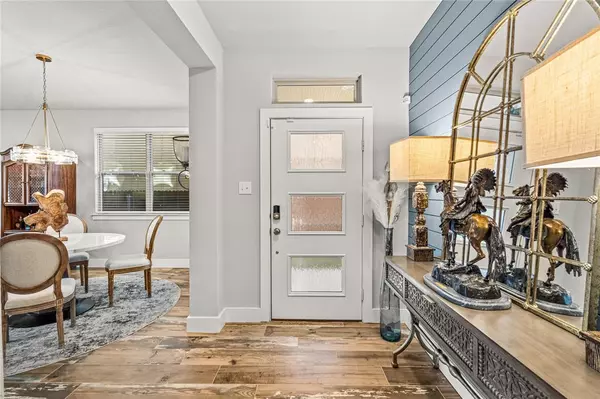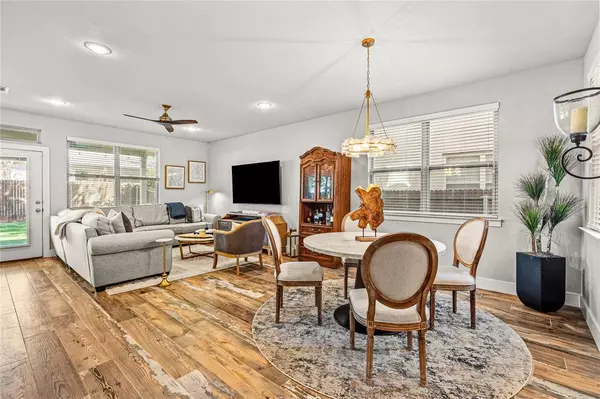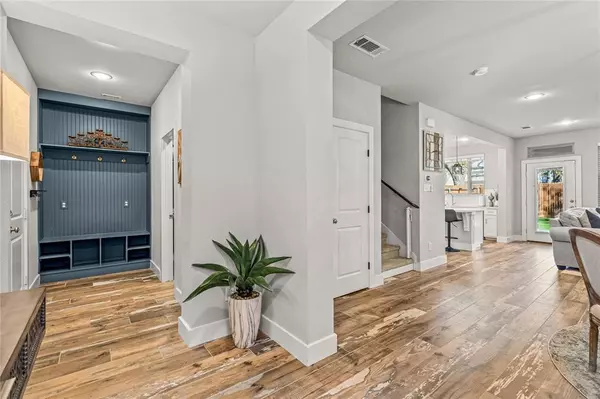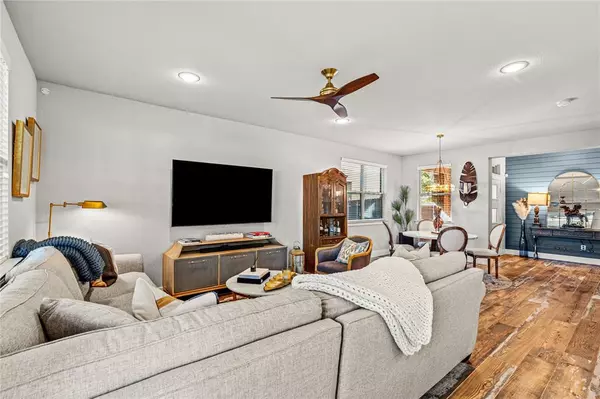$679,000
For more information regarding the value of a property, please contact us for a free consultation.
3 Beds
3 Baths
2,284 SqFt
SOLD DATE : 01/08/2024
Key Details
Property Type Townhouse
Sub Type Townhouse
Listing Status Sold
Purchase Type For Sale
Square Footage 2,284 sqft
Price per Sqft $297
Subdivision Linwood Add
MLS Listing ID 20486110
Sold Date 01/08/24
Bedrooms 3
Full Baths 2
Half Baths 1
HOA Y/N None
Year Built 2017
Annual Tax Amount $14,818
Lot Size 3,746 Sqft
Acres 0.086
Property Description
Welcome to this stunning like-new construction 3-bedroom, 2.5 bathroom turn-key, low-maintenance home located in 76107. Greeted by all new wood-look tile flooring throughout the first level, creates a seamless and stylish aesthetic. The interior boasts upgrades such as a new dining chandelier, living room ceiling fan, kitchen island pendant lights, and an entry accent wall that brings comfort and warmth into the space. The master bathroom features his-and-her vanities showcasing new light fixtures and elegant glass tile around the large tub and walk-in shower. The poured and extended concrete back patio provides the perfect spot for relaxing and entertaining complimented by the artificial turf backyard. Conveniently located, this home is within walking distance to the newly opened Crescent and Bowie Hotels, Crocket Row and an array of shops and restaurants, ensuring you have everything you need right at your doorstep.
Location
State TX
County Tarrant
Direction Use GPS
Rooms
Dining Room 1
Interior
Interior Features Built-in Features, Cable TV Available, Chandelier, Decorative Lighting, Eat-in Kitchen, Flat Screen Wiring, Granite Counters, High Speed Internet Available, Kitchen Island, Multiple Staircases, Open Floorplan, Walk-In Closet(s)
Heating Central, Zoned
Cooling Ceiling Fan(s), Central Air, Electric, Zoned
Flooring Carpet, Laminate, Tile
Equipment Irrigation Equipment
Appliance Built-in Gas Range, Dishwasher, Disposal, Dryer, Gas Oven, Gas Range, Microwave, Plumbed For Gas in Kitchen, Refrigerator
Heat Source Central, Zoned
Laundry Electric Dryer Hookup, Stacked W/D Area, Washer Hookup
Exterior
Exterior Feature Balcony, Covered Patio/Porch, Rain Gutters, Lighting, Private Yard
Garage Spaces 2.0
Fence Back Yard, Front Yard, Wood
Utilities Available City Sewer, City Water, Individual Gas Meter, Individual Water Meter
Roof Type Composition,Flat,Shingle
Total Parking Spaces 2
Garage Yes
Building
Lot Description Few Trees, Landscaped, Sprinkler System
Story Two
Foundation Slab
Level or Stories Two
Structure Type Brick,Wood
Schools
Elementary Schools N Hi Mt
Middle Schools Stripling
High Schools Arlngtnhts
School District Fort Worth Isd
Others
Ownership Dane Steinhagen
Acceptable Financing Cash, Conventional
Listing Terms Cash, Conventional
Financing Conventional
Read Less Info
Want to know what your home might be worth? Contact us for a FREE valuation!

Our team is ready to help you sell your home for the highest possible price ASAP

©2024 North Texas Real Estate Information Systems.
Bought with Michael Conrad • Martin Realty Group

"Molly's job is to find and attract mastery-based agents to the office, protect the culture, and make sure everyone is happy! "

