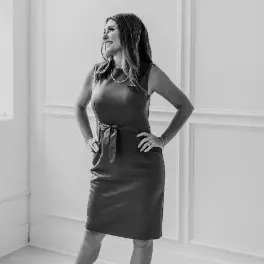$410,000
For more information regarding the value of a property, please contact us for a free consultation.
4 Beds
3 Baths
2,471 SqFt
SOLD DATE : 01/25/2024
Key Details
Property Type Single Family Home
Sub Type Single Family Residence
Listing Status Sold
Purchase Type For Sale
Square Footage 2,471 sqft
Price per Sqft $165
Subdivision Ridgeview Estates Add
MLS Listing ID 20485155
Sold Date 01/25/24
Style Traditional
Bedrooms 4
Full Baths 3
HOA Fees $35/ann
HOA Y/N Mandatory
Year Built 2019
Annual Tax Amount $9,718
Lot Size 6,621 Sqft
Acres 0.152
Lot Dimensions 60x110
Property Description
Step into this beautiful well-maintained Bloomfield Home that's as good as new. You'll enjoy the open floor plan with 3-way split bedrooms. The master suite is huge with a 10x5 sitting area, the master bath boasts double sinks, garden tub, separate shower & enclosed toilet room. There's also a huge closet to round out the suite. There is an office, formal living or formal dining room at the front of the home. The well equipped kitchen features a large island, electric range, window over the sink, huge walk-in pantry all overlooking the dining area & large living room with views of the covered patio, backyard & greenspace beyond. There are 2 secondary bedrooms at the back of the home that share a full bath, there is a large storage closet beneath the stairs. Upstairs leads you to a very private in-law suite or teen retreat with a living area, bedroom & full bath. The neighborhood has a pool, is near shopping & dining as well as the Chisholm Trail Tollway. Don't miss this one!
Location
State TX
County Tarrant
Community Community Pool, Pool
Direction GPS
Rooms
Dining Room 1
Interior
Interior Features Cable TV Available, Decorative Lighting, Granite Counters, High Speed Internet Available, Kitchen Island, Open Floorplan, Pantry, Walk-In Closet(s)
Heating Central, Natural Gas
Cooling Ceiling Fan(s), Central Air, Electric
Flooring Carpet, Ceramic Tile
Appliance Dishwasher, Disposal, Electric Range, Microwave
Heat Source Central, Natural Gas
Laundry Electric Dryer Hookup, Utility Room, Full Size W/D Area, Washer Hookup
Exterior
Exterior Feature Covered Patio/Porch, Rain Gutters
Garage Spaces 2.0
Fence Metal, Wood
Community Features Community Pool, Pool
Utilities Available Cable Available, City Sewer, City Water, Community Mailbox, Concrete, Curbs, Individual Gas Meter, Individual Water Meter, Sidewalk, Underground Utilities
Roof Type Composition
Total Parking Spaces 2
Garage Yes
Building
Lot Description Greenbelt, Interior Lot, Landscaped, Lrg. Backyard Grass
Story One and One Half
Foundation Slab
Level or Stories One and One Half
Structure Type Brick
Schools
Elementary Schools Hazel Harvey Peace
Middle Schools Wedgwood
High Schools Southwest
School District Fort Worth Isd
Others
Restrictions Architectural
Ownership Julia Lee
Acceptable Financing Cash, Conventional, FHA, VA Loan
Listing Terms Cash, Conventional, FHA, VA Loan
Financing Cash
Read Less Info
Want to know what your home might be worth? Contact us for a FREE valuation!

Our team is ready to help you sell your home for the highest possible price ASAP

©2025 North Texas Real Estate Information Systems.
Bought with Kerensa Naghshbandi • Garton Realty Group, LLC
"Molly's job is to find and attract mastery-based agents to the office, protect the culture, and make sure everyone is happy! "






