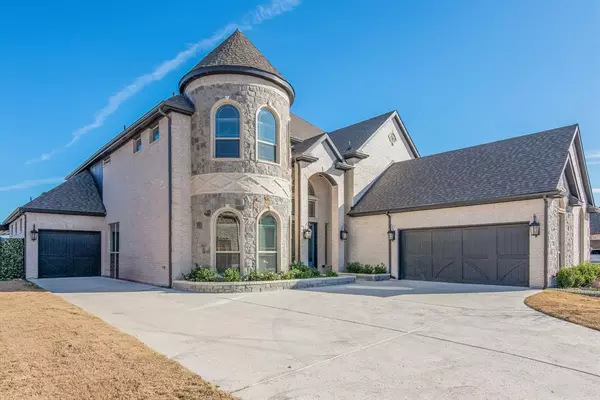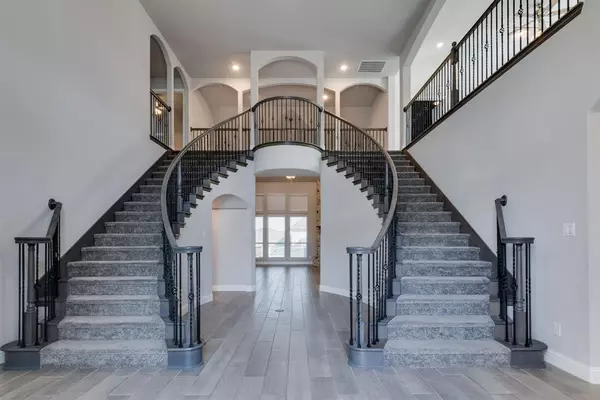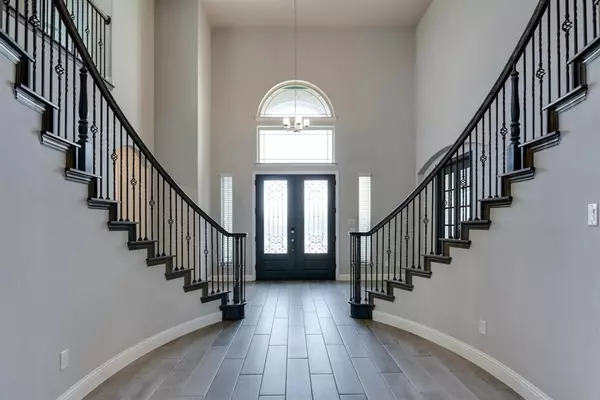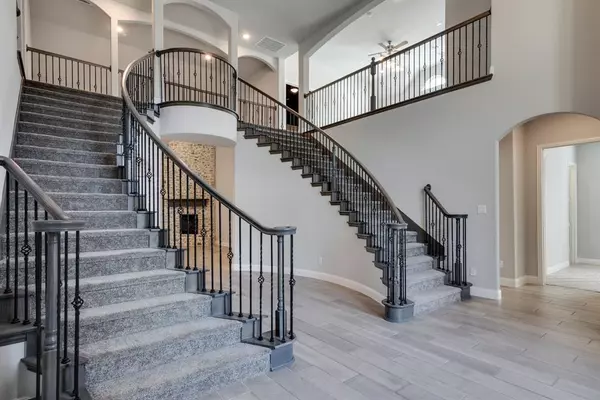$745,000
For more information regarding the value of a property, please contact us for a free consultation.
5 Beds
5 Baths
4,708 SqFt
SOLD DATE : 04/10/2024
Key Details
Property Type Single Family Home
Sub Type Single Family Residence
Listing Status Sold
Purchase Type For Sale
Square Footage 4,708 sqft
Price per Sqft $158
Subdivision La Frontera
MLS Listing ID 20543856
Sold Date 04/10/24
Style Traditional
Bedrooms 5
Full Baths 4
Half Baths 1
HOA Fees $58/ann
HOA Y/N Mandatory
Year Built 2020
Annual Tax Amount $17,248
Lot Size 10,802 Sqft
Acres 0.248
Property Description
Beautiful, like-new 5 bedroom, 4.5 bath near Eagle Mountain Lake! This elegant home features a dual staircase in the front entryway that flows into an open concept living room with gas fireplace and soaring ceiling. The kitchen is a chef's dream with granite countertops, top-of-the-line appliances including a double oven, a convenient pot filler, and custom cabinets and butler's pantry. Master bedroom and one bedroom downstairs, along with office and formal dining room. Three bedrooms and 2 full bathrooms upstairs, along with media room and game room. The backyard is an oasis for entertaining with sparkling pool and spa, covered patio with fireplace, and separate pergola with built-in gas grill. Walk to the neighborhood playground and splash pad. Don't miss out on this exceptional home!
Location
State TX
County Tarrant
Community Playground
Direction 35 South to 287 North to exit Bonds Ranch Road. Left on Bonds Ranch Road, Left on Morris Dido Newark Rd, Left on Landing Way, Left on Rancho Milagro, Right on Villa Verde, House is on Right.
Rooms
Dining Room 2
Interior
Interior Features Built-in Features, Cable TV Available, Central Vacuum, Decorative Lighting, Eat-in Kitchen, Flat Screen Wiring, Granite Counters, High Speed Internet Available, Kitchen Island, Multiple Staircases, Open Floorplan, Vaulted Ceiling(s)
Heating Central
Cooling Central Air
Flooring Carpet, Tile
Fireplaces Number 2
Fireplaces Type Gas, Living Room, Masonry, Outside
Appliance Dishwasher, Disposal, Gas Cooktop, Microwave, Double Oven
Heat Source Central
Laundry Utility Room, Full Size W/D Area
Exterior
Exterior Feature Attached Grill, Covered Patio/Porch, Rain Gutters, Lighting
Garage Spaces 3.0
Fence Wood, Wrought Iron
Pool In Ground, Separate Spa/Hot Tub
Community Features Playground
Utilities Available All Weather Road, City Sewer, City Water, Sidewalk
Roof Type Composition
Total Parking Spaces 3
Garage Yes
Private Pool 1
Building
Lot Description Interior Lot
Story Two
Foundation Slab
Level or Stories Two
Structure Type Brick,Rock/Stone
Schools
Elementary Schools Eaglemount
Middle Schools Wayside
High Schools Boswell
School District Eagle Mt-Saginaw Isd
Others
Restrictions No Known Restriction(s)
Ownership EWCP Flip Fund
Acceptable Financing Cash, Conventional
Listing Terms Cash, Conventional
Financing Conventional
Read Less Info
Want to know what your home might be worth? Contact us for a FREE valuation!

Our team is ready to help you sell your home for the highest possible price ASAP

©2024 North Texas Real Estate Information Systems.
Bought with Katherine Tu • Kimberly Adams Realty

"Molly's job is to find and attract mastery-based agents to the office, protect the culture, and make sure everyone is happy! "






