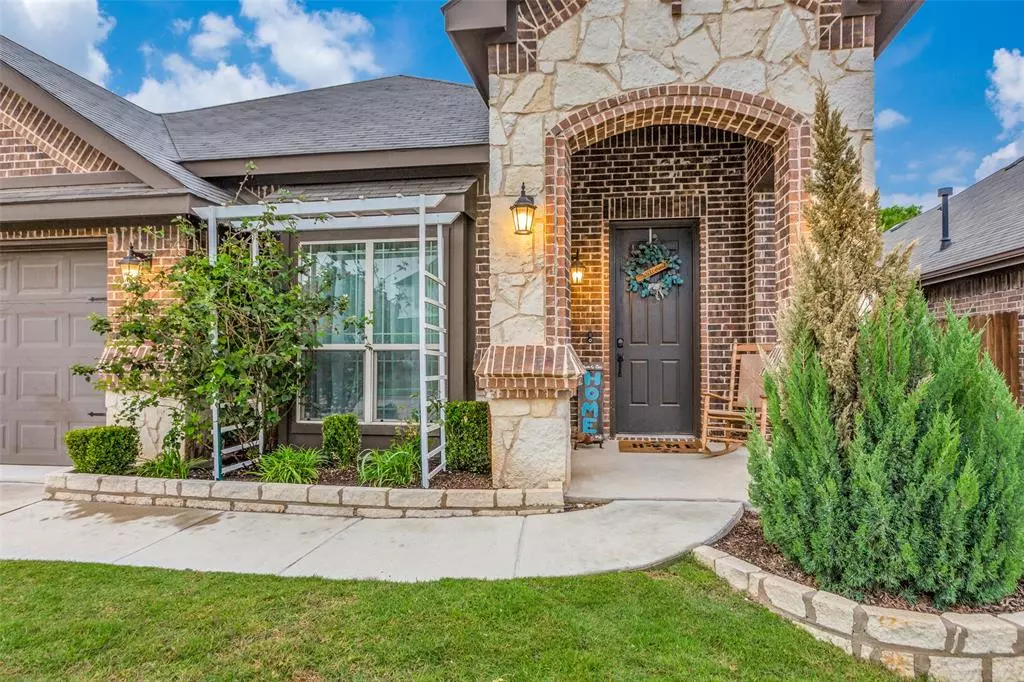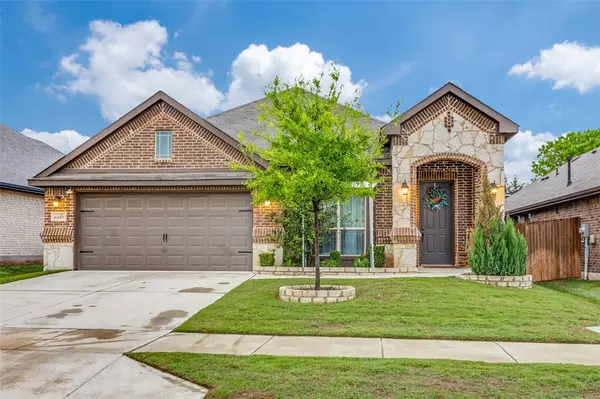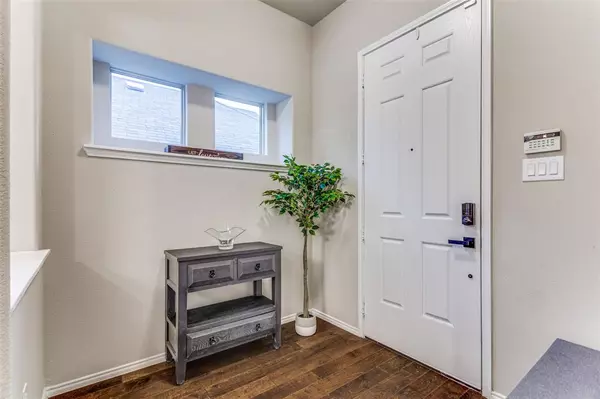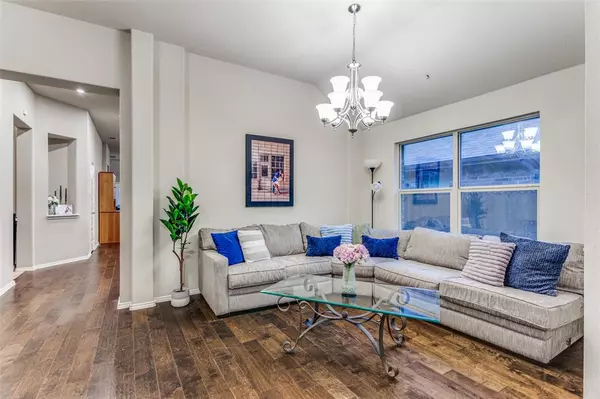$364,900
For more information regarding the value of a property, please contact us for a free consultation.
4 Beds
2 Baths
2,327 SqFt
SOLD DATE : 06/07/2024
Key Details
Property Type Single Family Home
Sub Type Single Family Residence
Listing Status Sold
Purchase Type For Sale
Square Footage 2,327 sqft
Price per Sqft $156
Subdivision Trails Of Marine Creek
MLS Listing ID 20585817
Sold Date 06/07/24
Style Traditional
Bedrooms 4
Full Baths 2
HOA Fees $10
HOA Y/N Mandatory
Year Built 2019
Annual Tax Amount $9,374
Lot Size 5,749 Sqft
Acres 0.132
Property Description
Step into this light and bright inviting home featuring a charming foyer which leads to a formal dining room and a plush-carpeted study, perfect for remote work. The freshly painted open concept kitchen adorned with updated stainless steel appliances, granite countertops, and a built-in breakfast nook. Enjoy the spacious family room with vaulted ceilings and natural light throughout. Retreat to the rear primary suite, complete with his-and-her vanities, a custom designed walk-in closet, and a garden tub for ultimate relaxation. Step outside to discover a delightful rear covered patio space, alongside an extended newly cemented side yard and dedicated gardening area perfectly presented for entertaining. Notable features include paid-off solar panels offering versatility and eco-friendly living with average monthly bill of $50!! Prime location with close proximity to Downtown Fort Worth, the Historic Stockyards, and Naval Air Base with easy access to major interstates.
Location
State TX
County Tarrant
Community Jogging Path/Bike Path
Direction Google Maps
Rooms
Dining Room 2
Interior
Interior Features Decorative Lighting, Eat-in Kitchen, Granite Counters, High Speed Internet Available, Kitchen Island, Open Floorplan, Pantry, Walk-In Closet(s)
Heating Central, Natural Gas
Cooling Ceiling Fan(s), Central Air, Electric
Flooring Carpet, Ceramic Tile, Laminate
Appliance Dishwasher, Disposal, Gas Range, Gas Water Heater
Heat Source Central, Natural Gas
Laundry Electric Dryer Hookup, Utility Room, Full Size W/D Area, Washer Hookup
Exterior
Exterior Feature Awning(s), Garden(s), Rain Gutters
Garage Spaces 2.0
Fence Wood
Community Features Jogging Path/Bike Path
Utilities Available City Sewer, City Water
Roof Type Composition
Total Parking Spaces 2
Garage Yes
Building
Lot Description Landscaped
Story One
Foundation Slab
Level or Stories One
Structure Type Brick,Siding
Schools
Elementary Schools Dozier
Middle Schools Ed Willkie
High Schools Chisholm Trail
School District Eagle Mt-Saginaw Isd
Others
Ownership Goyette
Acceptable Financing Cash, Conventional, FHA, VA Loan
Listing Terms Cash, Conventional, FHA, VA Loan
Financing Conventional
Read Less Info
Want to know what your home might be worth? Contact us for a FREE valuation!

Our team is ready to help you sell your home for the highest possible price ASAP

©2024 North Texas Real Estate Information Systems.
Bought with James Biedenharn • Keller Williams Realty

"Molly's job is to find and attract mastery-based agents to the office, protect the culture, and make sure everyone is happy! "






