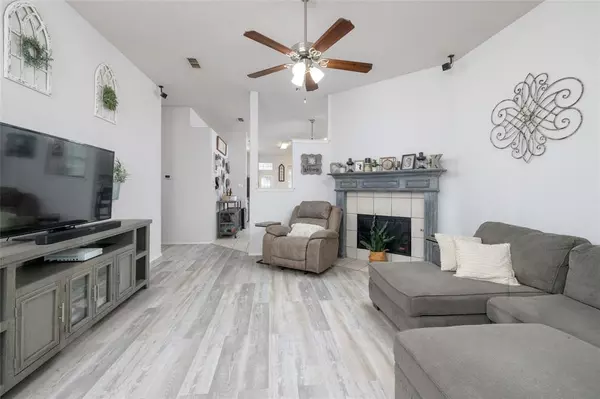$334,900
For more information regarding the value of a property, please contact us for a free consultation.
3 Beds
2 Baths
1,647 SqFt
SOLD DATE : 09/24/2024
Key Details
Property Type Single Family Home
Sub Type Single Family Residence
Listing Status Sold
Purchase Type For Sale
Square Footage 1,647 sqft
Price per Sqft $203
Subdivision River Trails Add
MLS Listing ID 20700351
Sold Date 09/24/24
Style Traditional
Bedrooms 3
Full Baths 2
HOA Y/N None
Year Built 2000
Annual Tax Amount $6,443
Lot Size 6,882 Sqft
Acres 0.158
Property Description
You'll love this well cared for home. Very open design w easy flow to all rooms. Spacious living room w FP. Newish laminate floors in liv. room & hall. Generous size dining room flows into a large kitchen & eat in breakfast area. Notice the abundance of cabinets & counter space. For the serious cooks this kitchen offers a gas range. The secondary bedrooms are of a great size with ample closet space. Enjoy the natural lighting in the primary suite with a private door to the wonderful backyard. Lots of fun can be had in the play pool & open area for sunbathing & those wonderful cookouts! Offers an enclosed dog run & on the opposite side a huge fenced in area for extra parking of an RV, boat or? The community area of River Trails offers walking trails, park & lakes you can fish in. Last but not least is the elementary school right in the subdivision. Location is another plus with major highways, shopping & eating establishments near by. You'll love to view & hate to leave!!
Location
State TX
County Tarrant
Community Jogging Path/Bike Path, Playground, Sidewalks
Direction River Trails Subdivision Easy to GPS location
Rooms
Dining Room 2
Interior
Interior Features Decorative Lighting, Eat-in Kitchen, High Speed Internet Available, Open Floorplan, Walk-In Closet(s)
Heating Natural Gas
Cooling Ceiling Fan(s), Central Air
Flooring Carpet, Luxury Vinyl Plank
Fireplaces Number 1
Fireplaces Type Decorative, Living Room
Appliance Dishwasher, Disposal, Gas Range, Microwave, Plumbed For Gas in Kitchen, Refrigerator, Vented Exhaust Fan
Heat Source Natural Gas
Laundry Utility Room, Full Size W/D Area
Exterior
Exterior Feature Rain Gutters
Garage Spaces 2.0
Fence Fenced, Full
Pool Fenced, Gunite, In Ground
Community Features Jogging Path/Bike Path, Playground, Sidewalks
Utilities Available Asphalt, Cable Available, City Sewer, Curbs, Natural Gas Available, Sidewalk, Underground Utilities
Roof Type Composition
Total Parking Spaces 2
Garage Yes
Private Pool 1
Building
Story One
Foundation Slab
Level or Stories One
Schools
Elementary Schools Rivertrail
High Schools Bell
School District Hurst-Euless-Bedford Isd
Others
Ownership Stipe
Acceptable Financing Cash, Conventional, FHA, VA Loan
Listing Terms Cash, Conventional, FHA, VA Loan
Financing Cash
Read Less Info
Want to know what your home might be worth? Contact us for a FREE valuation!

Our team is ready to help you sell your home for the highest possible price ASAP

©2024 North Texas Real Estate Information Systems.
Bought with Grace Lemle • TK Realty

"Molly's job is to find and attract mastery-based agents to the office, protect the culture, and make sure everyone is happy! "






